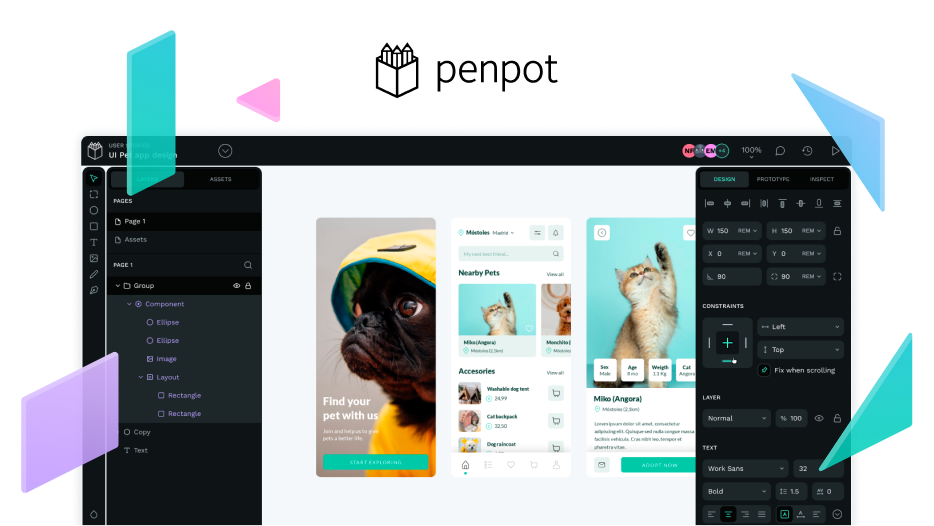After a lot of back and forth and sharing some visio drawings, I thought penpot would actually be able to handle this very well, however I dont see a template/library to handle things like tables, desks, workbenches, chairs, etc…
(Random example found on Mr. google…)

A lot of these things couldnt be too hard to make ourselves, but just wanted to check before I re-invent the wheel.

